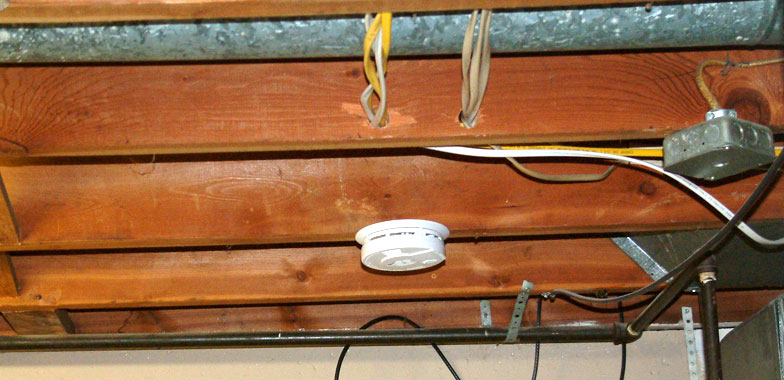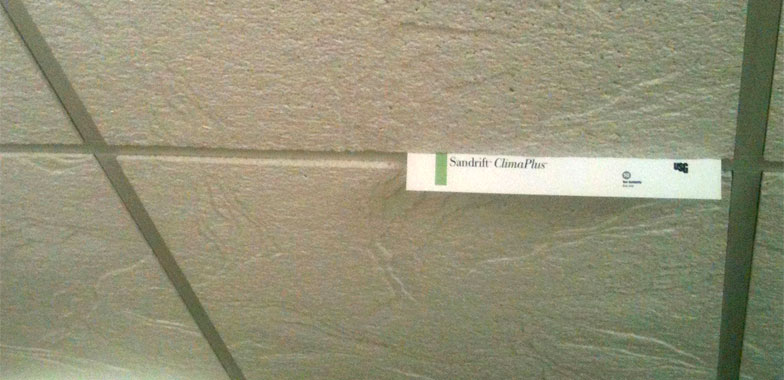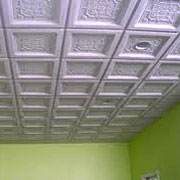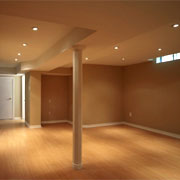Drop Ceilings • Residential & Commercial

Which ceiling would you prefer to look at in your basement?

What's a Drop Ceiling?
A suspended ceiling, also known as a dropped ceiling, is an additional ceiling installed below the actual ceiling. Suspended ceilings are very popular in construction, especially in offices and commercial structures. Drop ceilings consist of a metal framework of tracks suspended from the main ceiling using wires. Tiles or panels are then laid between the tracks, forming the suspended ceiling. There are several benefits associated with suspended ceilings like the concealment of ductwork, pipes and wires. If there is a repair problem the ceiling tiles are easily removed for access to pipes, wires, utilities, etc.
Ceiling tiles come in a variety of sizes, materials, textures and colors that can reduce noise levels and even add a degree of fire protection. Installation of canned or recessed lighting for finished basements or panel fluorescent lights for office-retail ceilings make lighting a large area easy.


